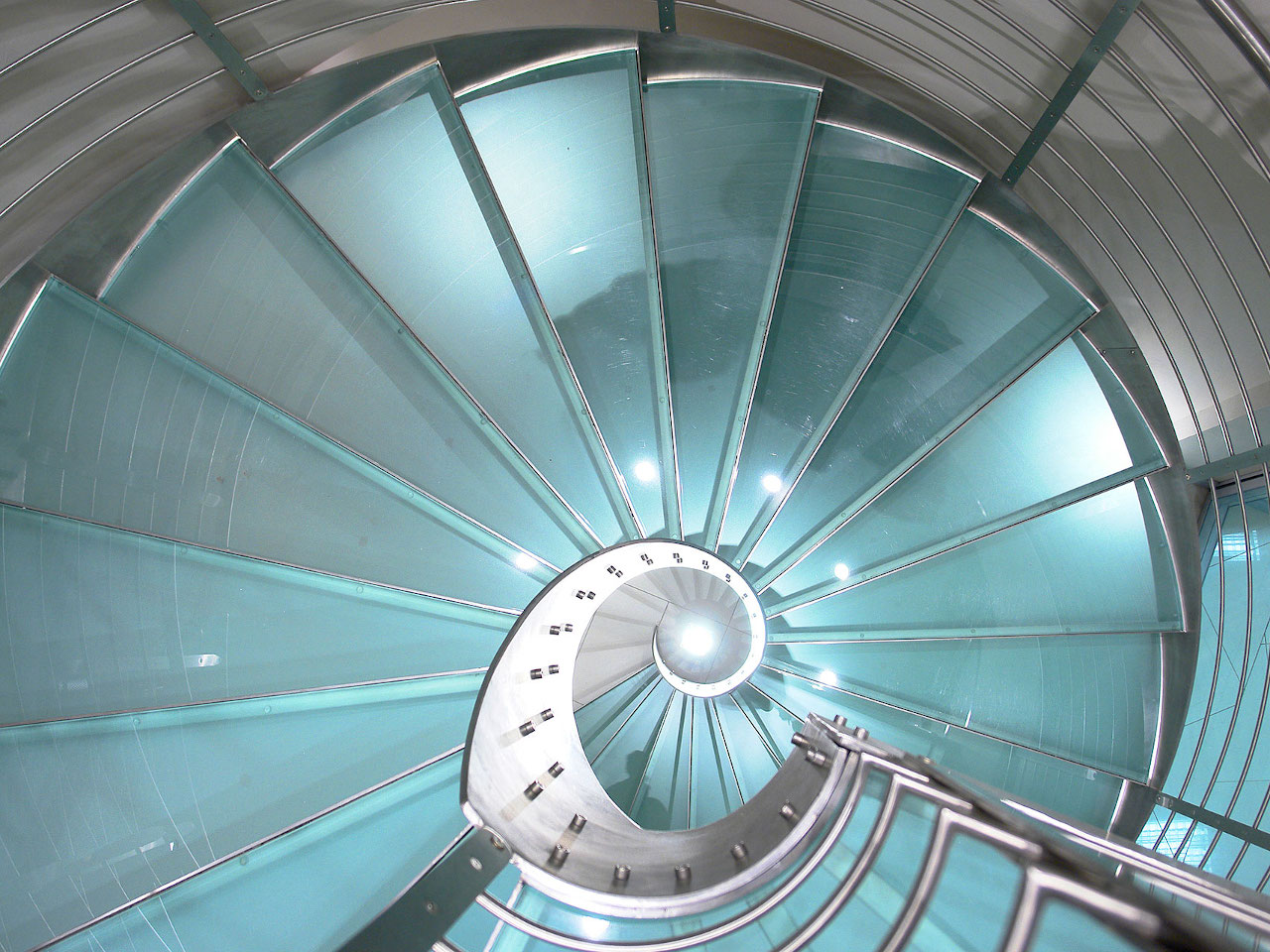
Modern open stairs for all tastes: glass staircase designs and other
12 April 2023
Scaletta dei contenuti
Among the stairs from the inside few types of installations can compete with the open staircase (also called self-supporting staircase) for the possibility of adaptation to very different styles, from the classic to the super modern, from the essential to the elaborate or baroque.
Let’s first of all see what are the open stairs, some staircase design ideas whether we talk about modern interior stairs or interior stairs with a classic mood, which elements should be taken into account to include one in your project.
A few examples of glass staircase designs or details as a modern staircase glass railing design can give the idea of how much creativity can be used in a project of an open staircase design.
Open stairs: a modern staircase design in a variety of ways.
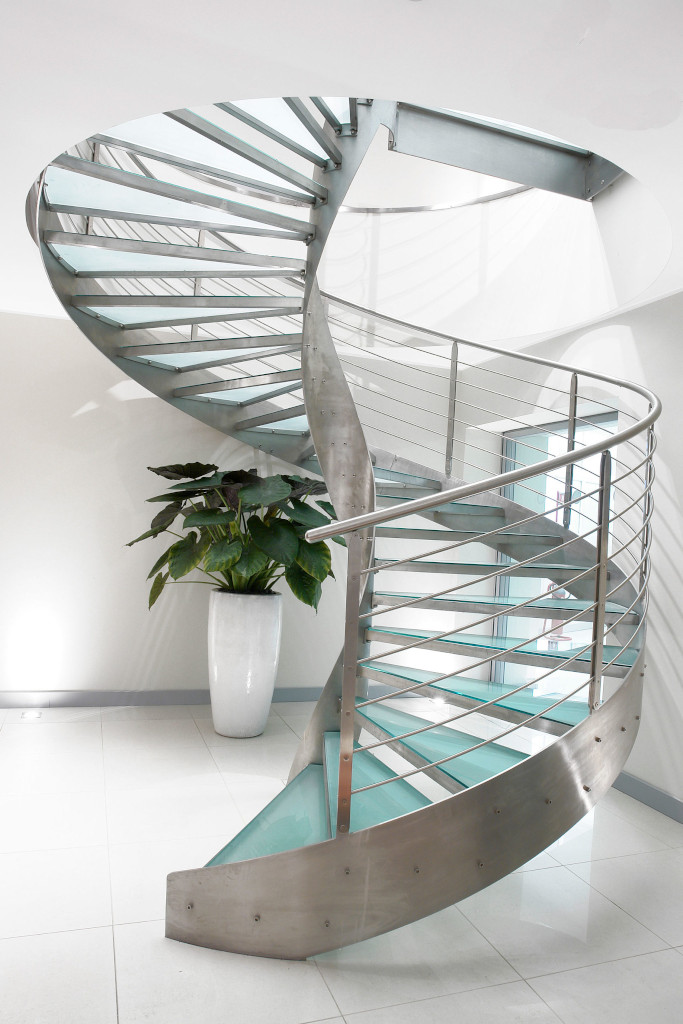
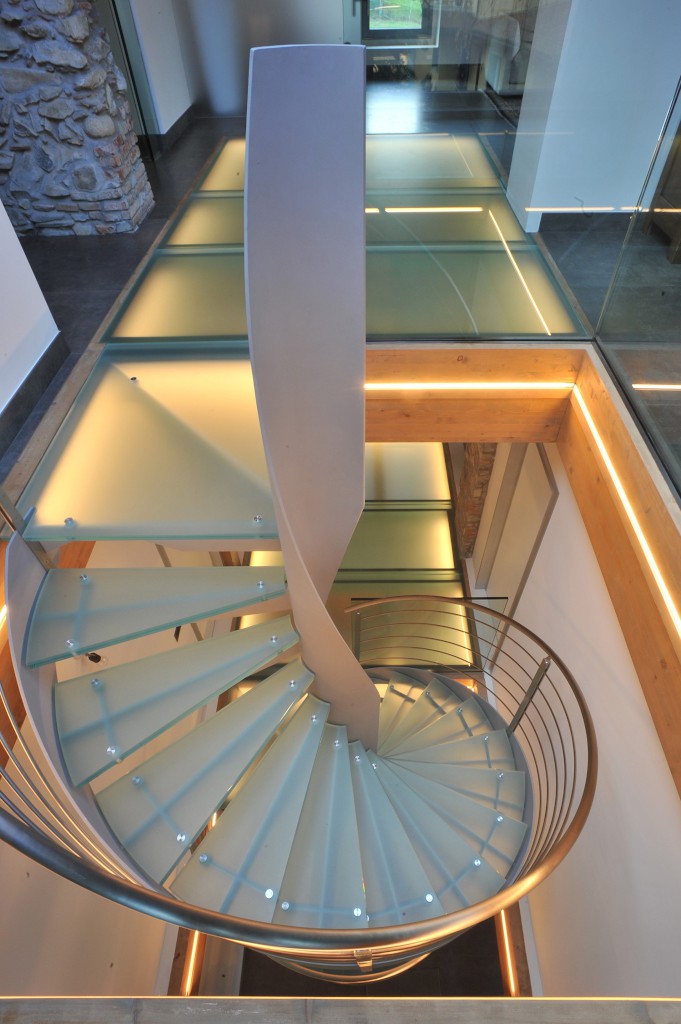
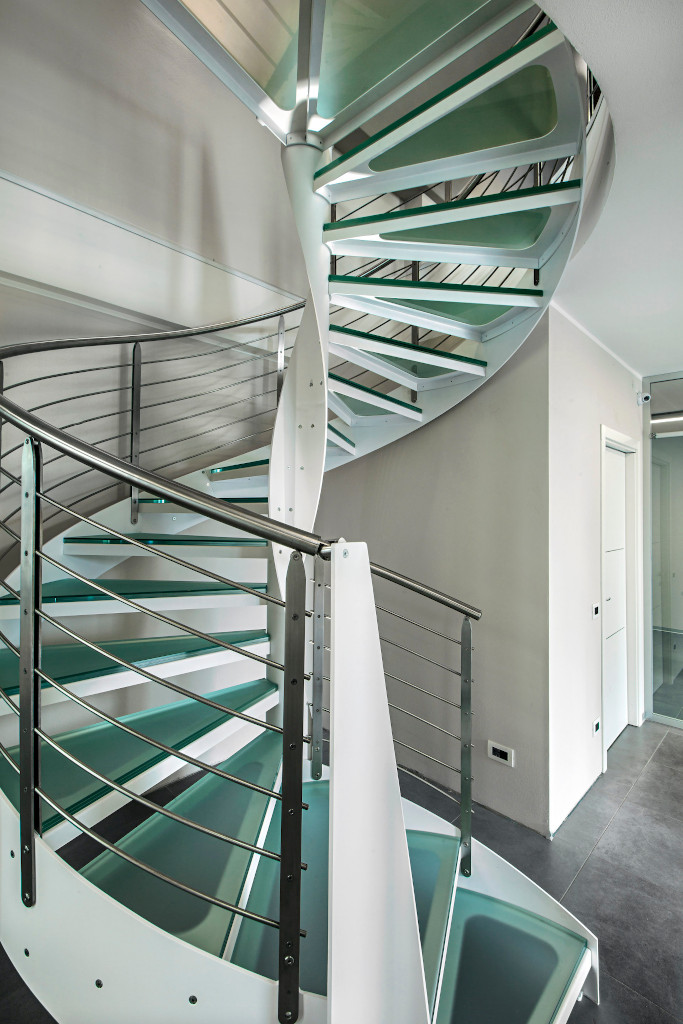
Certainly we can safely say that they are not just an element of vertical connection between different levels of the same building… would be really limiting. A staircase for interiors today more than ever has exceeded the only structural function for which it was born.
An open staircase, also called a self-supporting staircase, is one of the preferred solutions when you need to create a connection between different floors, but especially if you want to seize this opportunity to have a real piece of furniture that enriches your interior.
The open staircases can clearly be inserted in different positions to act as a connection between floors of an apartment or a villa, for a loft, a tavern, as main interior stairs from the living room or simply to divide living area from sleeping area.
The characteristic that never changes, however, is that the supporting structure of the staircase is visible, recognizable precisely to the view regardless of whether the chosen structure is below the steps or placed laterally to them.
Among the open stairs for interiors we can make two initial macro distinctions:
- Self-supporting stairs for interiors are all those customized in various materials, various combinations and various configurations and can be installed at any time without major problems.
Among the possibilities, glass staircase designs emerge with special effects but also wooden staircase design or metal staircase project and many other types
- masonry open staircases must necessarily be made in the middle of the construction phase of a room, and only any details can be postponed at a later time
Encumbrance of open stairs: the only drawback among many advantages of this staircase design
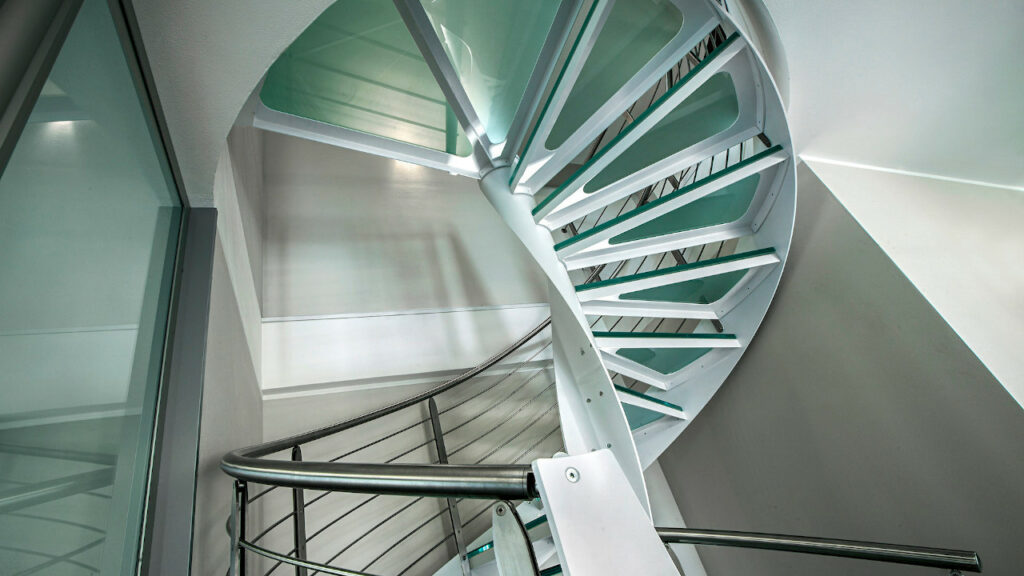
Open stairs generally bring many benefits, especially regarding the aesthetic impact: an internal staircase that can take different configurations to the need and customized to the maximum your style needs can become a focal point of the house, office and so on.
For most of the designs the stairs for interior day also constitute the main stairs, while performing different functions, and in their grandeur have the opportunity to capture the attention and greatly enrich the interior.
But let’s talk about grandeur precisely: in fact, open staircases give, thanks to the size not necessarily saving space, comfort in the crossing and visual impact consistent, but they need space.
They are comfortable and spacious, therefore, prior to the project, assessments must be made of the space available for such use.
The encumbrance of the open staircase can therefore prove to be the only real limit of this type of structure (in addition to the possibility of structural checks prior to installation in some cases) because the horizontal ramp requires the right space (unlike for example the spiral stairs).
This is not a trivial aspect in general, but especially if your apartment, office or commercial space have small areas to cope with.
Optimizing aesthetics, functionality and living space is ultimately the purpose of the study of the interior; the interior staircase is a really fundamental element in a building as well as the obvious function as a decorative element and design.
In principle, however, the modern internal staircase per day tries to limit the space footprint to the possible with ad hoc solutions, compared to less new structures that often provided for open staircases in masonry or reinforced concrete of considerable size and relative stairwell.
For modern design the aim is to optimize any aspect, including the economic one if there is a need. So customization, even in open stairs for interiors, can give great benefits in this regard.
It is at this point that it becomes even more important to choose a material or another: glass staircase designs are particularly appropriate when the space needs as much light as possible.
A glass staircase design, in fact, can give a big hand in conveying brightness and does not oppress the environments.
On the contrary, glass staircase designs (and the same goes for a modern staircase glass railing design) not only give a very strong style imprint but create the illusion of enlarging environments.
Open stairs in a thousand possible variants: staircase glass design and others special versions
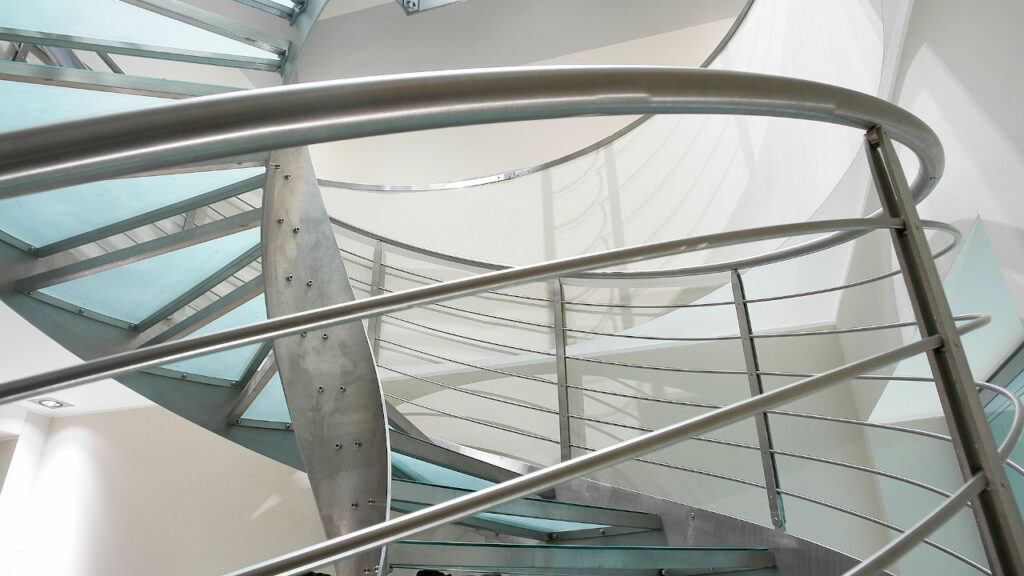
If you are not limited by space issues within your own project, you have a living room or other rooms large enough to accommodate an open staircase and you can use it, you just need to study it in detail according to your tastes (and maybe even the advice of an expert in the field!).
You could consider a wooden open staircase, for a classic mood or a self-supporting staircase in wood and metal suitable for a contemporary industrial style to fully integrate into interiors.
You could turn your gaze to stairs with metal structure, iron with various finishes or steel, interior stairs made of natural stone or with coatings of the most varied kind.
You could imagine your installation in neutral or colored colors, tone on tone colors in accordance with the rest of the environment, or you could think of playing with contrast making your staircase stand out even more.
But if you want to create a very special atmosphere you might think seriously about a structural glass staircase design or mixed other materials – for example wooden and glass open staircases-. They have a rather eccentric and spectacular result!
A staircase in glass design leaves you speechless, has an innovative and modern impact in terms of aesthetics, and above all it can play with light, can emerge as a highly scenic element with apparent fragility. In fact, in these cases the glass is treated to be durable and resistant (structural glass).
You can design the right self-supporting staircase for your needs, complete with railings and handrails of various materials and finishes, from transparent balustrades to blind metal balustrades.
Really almost anything is possible if we talk about materials and their combinations.
In addition to the materials also the structural choices can make a big difference in the overall design of the project, as well as in its being functionally integrated into your interior and perfectly in harmony with them.
In general we’re talking about stairs for indoor use in the presence of one or more ramps with
- straight and/or fan-shaped steps – with open or even closed risers – and also any landings
- can be single or double beam open stairs
- can have U, L or Z configuration, adaptable to multiple contexts
We said that the load-bearing structure is always visible: in the case of cantilever staircase, the so-called suspended structure, it’s used the masonry structure as the carrier of the staircase for the anchoring of the steps, and create that magical floating effect that makes this type of self-supporting staircase visually light.
Even in this case, some glass staircase designs have magical effects and really amazing results.
Find out more about glass staircase designs.
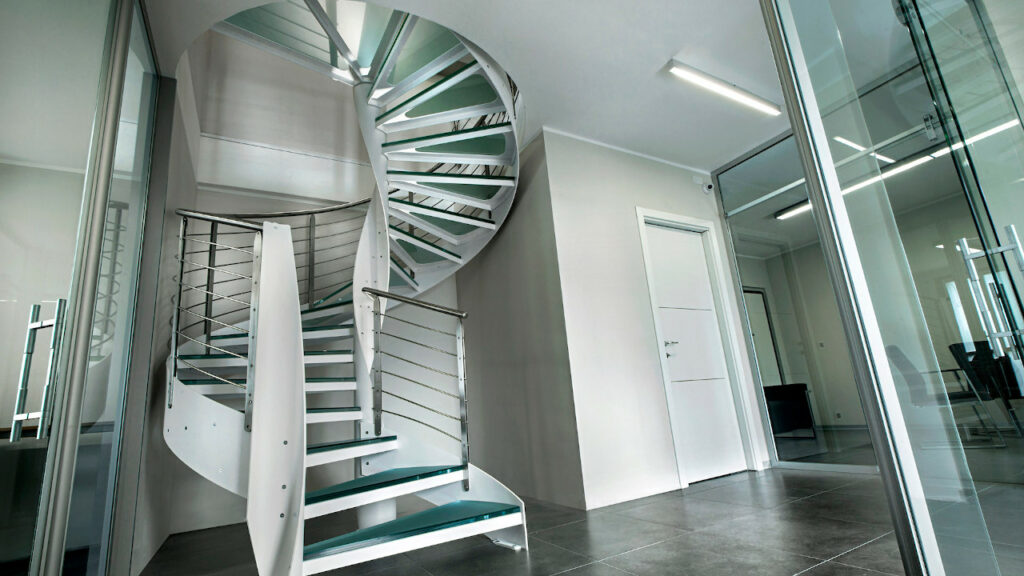
Do you want to know more about glass staircase designs, how to include it in your project or do you have any curiosities to submit to our experts? Fill out the form, and request a free telephone consultation!

