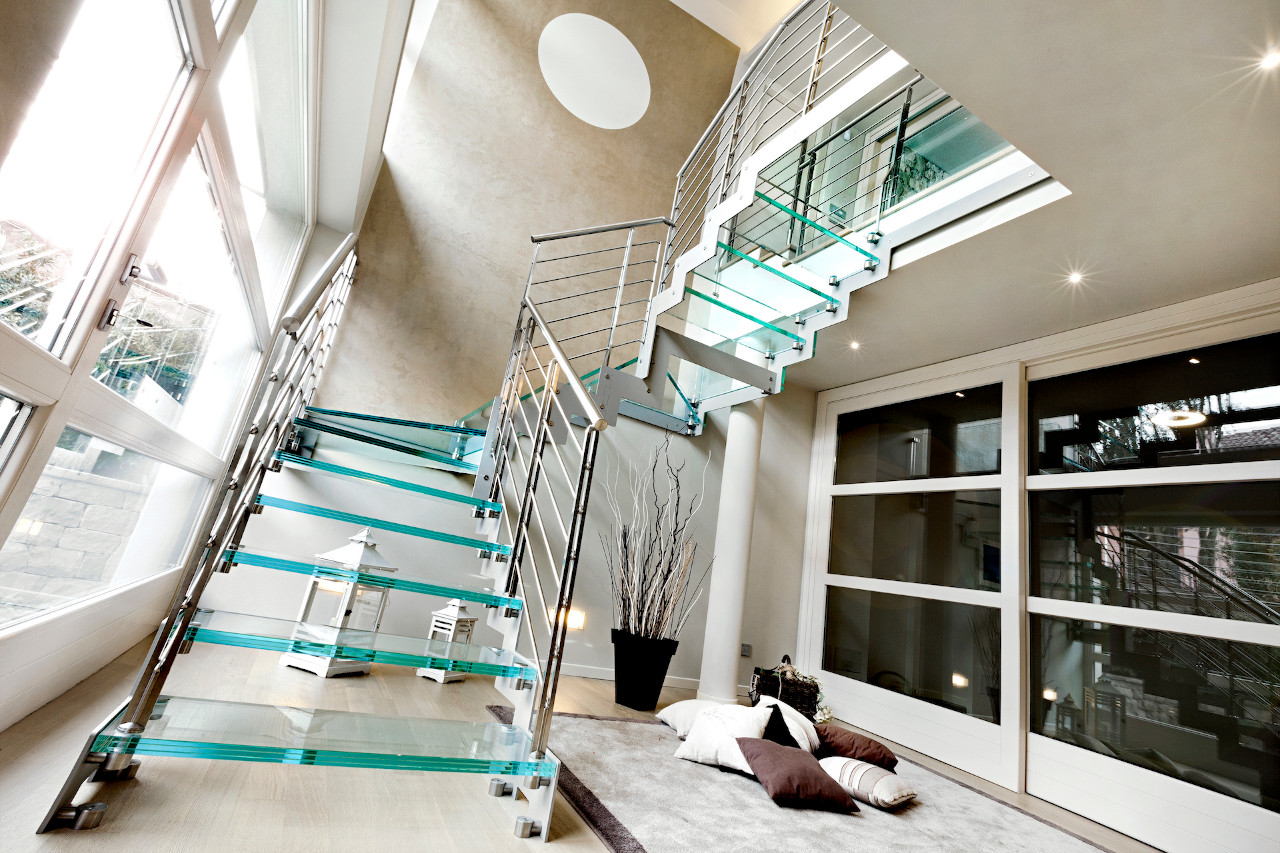
Glass staircase and glass balustrade panels: so many possibilities
24 May 2023
Scaletta dei contenuti
Modern cantilevered staircases and open staircases, in all their variants, represent a very interesting option in interior design (or interior architecture).
In fact, the field that deals with internal and external stairs is a wide and rather complex world, both for the many possibilities existing on the market, and for standards and design rules.
We therefore enter into the specificity of glass staircases, a solution that includes various alternatives and customization possibilities (white glass staircase, only structural glass, modern oak and glass staircase and so on).
In fact a glass staircase (and the same for the use of glass staircase panels) may be in various structural forms and possibly in combination with other materials.
Glass for staircases and glass staircase railings
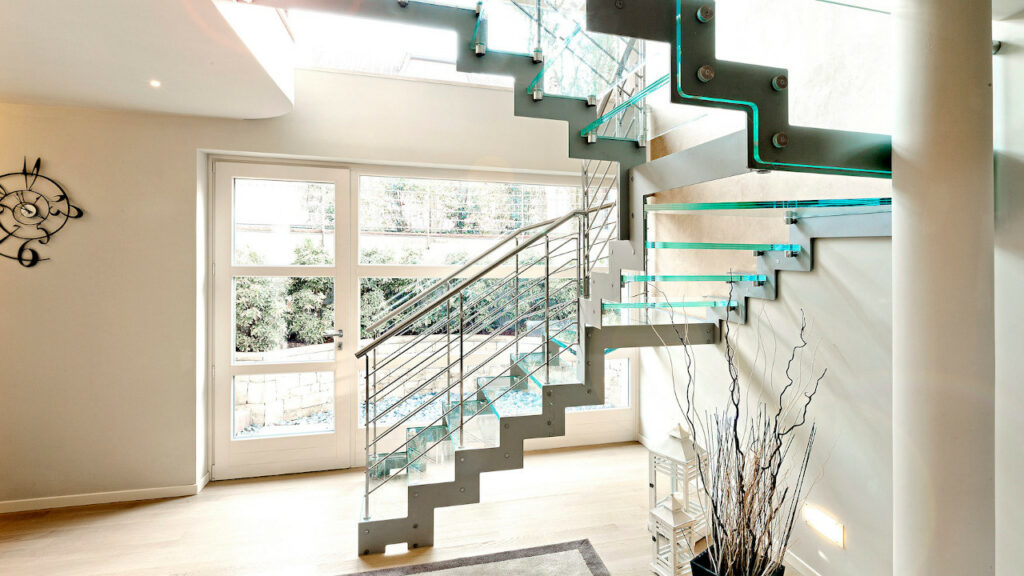
The performance aspect of glass in relation to its function with precise requirements characterise it as structural glass, which is not only a reinforced glass but includes concepts such as static security, that is the ability to withstand internal and external actions to the material itself and preservation of its own integrity compared to actions not necessarily related to a load.
typical situations in which it is used are glass floors, beams, glass parapets not framed etc.
Beyond technicalities, we can safely say that the use of glass is able to transform practically any element of the interior into something of design, modern and elegant.
A glass staircase is still something original and infrequent; much more frequent are glass parapets for stairs and no. We can say two or three things: besides the fact that the glass does not need a particular maintenance, and it is no small thing.
In addition glass staircase panels for parapets are structured in single plate and are very safe, they are also able to isolate, if desired, the staircase from all the rest without compromising the passage of light
A glass staircase type: the so-called self-supporting cantilever staircase
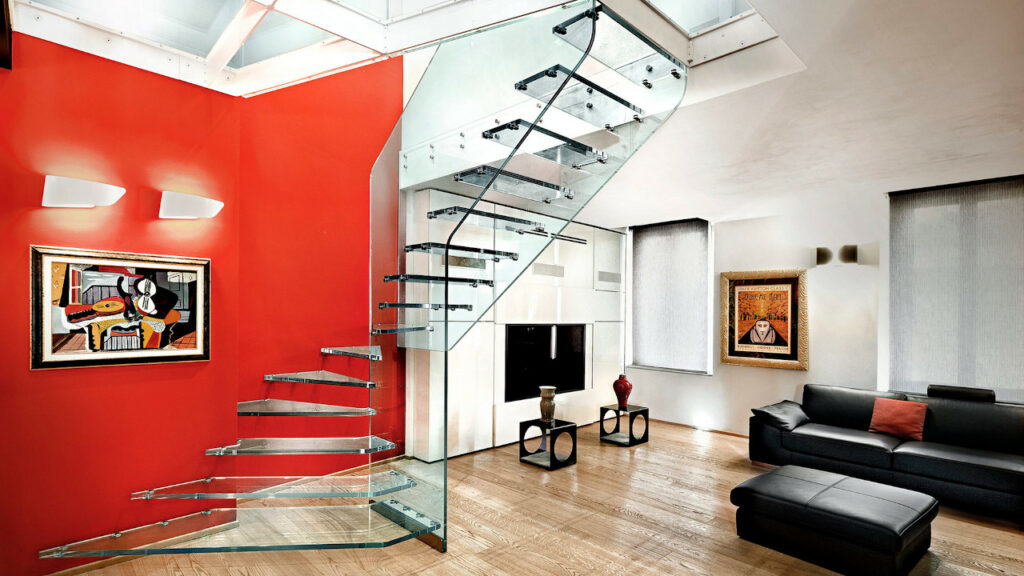
First of all I’ll explain what it means, in practice, cantilevered staircase.
The cantilever staircase, also called suspended staircase, is the variant of the staircase that – as far as possible – hides from view its supporting structure.
As in all installations, a supporting structure always exists also in a glass staircase of this kind (despite the term ambiguous self-supporting) and also determines the overall design of the staircase element.
Specifically, the cantilevered glass stair is so much appreciated in interior design for its clean, linear, sober result. Obviously glass stairs give maximum results in this regard.
The optical effect of floating (which in some suspended stairs seems to have something magical) characterises the modern cantilever glass stair that must be planned properly, to achieve the perfect union between functionality, safety and elegance.
Fixing a suspended glass staircase: what it provides
The staircase with cantilever platform is among the most appreciated and chosen, also because it is able to fit perfectly in harmony both in modern and contemporary interiors but also in more classic contexts.
In principle, the cantilever platform staircase begins its story while the construction site is still in the rough, because generally the armour of the staircase is based on a metal structure that must necessarily be included in a load-bearing wall.
If there is no supporting wall, the support can be mixed, in this case if the metal structure is not possible, a visible band will be used.
Cantilevered stairs including glass staircases are usually from 60 cm wide up to 120 cm, have no height limits and even shaped, which can be straight, helical, mixed etc.
The customization can be of the most varied, but must be well designed (and the feasibility checked in advance) the fixing of the steps and the laying are precisely forced to some forced passages:
- the load-bearing wall in solid, perforated structural bricks or reinforced concrete is ideal for anchoring the steps
- if the wall is not bearing becomes fundamental a self-supporting iron structure more or less visible
- installation is carried out by inserting the steps pre-drilled through a sort of interlocking system, consisting of tubular pins welded to the structure anchored in the wall
Installation of the cantilever structure is not possible or desirable in all cases or in all buildings; where the analysis of the environment considers it a feasible project, you can have a fantastic glass staircase, always fascinating in its essentiality.
Cantilevered glass staircase: the types
Without confusing ideas or getting too much into the technician we can divide the cantilevered staircase (staircase glass made but also in other materials like wood, natural stone or metal) in some variants:
- modern cantilever staircases incorporate the so-called self-supporting, which need a covering that hides the metal core
- the so-called suspended stairs that depopulate in the interior design, through a lateral leg that includes a pocket in the load-bearing wall, can be made with or without railings; if you choose a suspended staircase, the effect of floating in mid-air of the steps will leave you speechless
- modular cantilever stairs, the individual pieces of which are pre-built and then assembled on the spot. This type of staircase provides discharge foot with which connect the modules and compact the general structure
Glass staircase in suspended version
The glass for staircases is structural glass, the worked version of the glass that makes it suitable to become a load-bearing element for strength and it is able to make spectacular the steps of a cantilevered glass staircase.
A material that has something magical, does not age and can be strongly creative; elegant, also indicated in the most modern spaces. Solid and durable but visually light, almost inconsistent.
Among all is the material for interiors, contemporary challenge, which plays more with the light increases exponentially the brightness of the spaces and furnishings that surround it.
Glass staircase and open stairs
How many types and subtypes of modern or more traditional interior stairs you can find, design, install but also renew… The purpose is always the same: to connect different levels of a building, it is clear.
But given the consistency of the staircase element – as far as it is possible to design space-saving internal stairs – it is established that the functional dimension is flanked by the search for the best possible aesthetics, in accordance with the tastes of the client and the desired style for the interior.
Today there is a tendency to combine the requirements of a modern staircase with functionality and safety, and, if needed, also everything that characterises a space-saving internal staircase, in environments that use limited sizes.
The open staircase, statistically the most used among the stairs from inside to connect vertically different planes,is nothing more than a staircase whose supporting frame is visible, whatever its position with respect to the steps.
Clearly this completely transforms the overall aesthetic impact of the entire installation and the spaces in which the visible staircase is placed.
A glass staircase of this type takes full advantage of the properties of the glass: no matter the size of the staircase, the glass however will be able to better manage natural light making the spaces wider.
Placement of the supporting structure in an open glass staircase
If you are considering a modern internal staircase glass made for your home, your office or your business, and the space available is not so limiting that you have to forcibly consider space-saving interior stairs like a spiral staircase, an open staircase is definitely the right choice for you.
During the design, perhaps with the help of a professional who can propose alternatives feasible in your specific case, you would see that the open supporting structure of your modern glass staircase could be placed in a central position (single rave) but also divided into two positions (double beam).
The structure can also be designed with a double lateral band, with a completely different overall aesthetic effect: in this case, for example, it is possible to use the same lateral band as a modern internal staircase railing.
Main types of modern indoor glass staircases
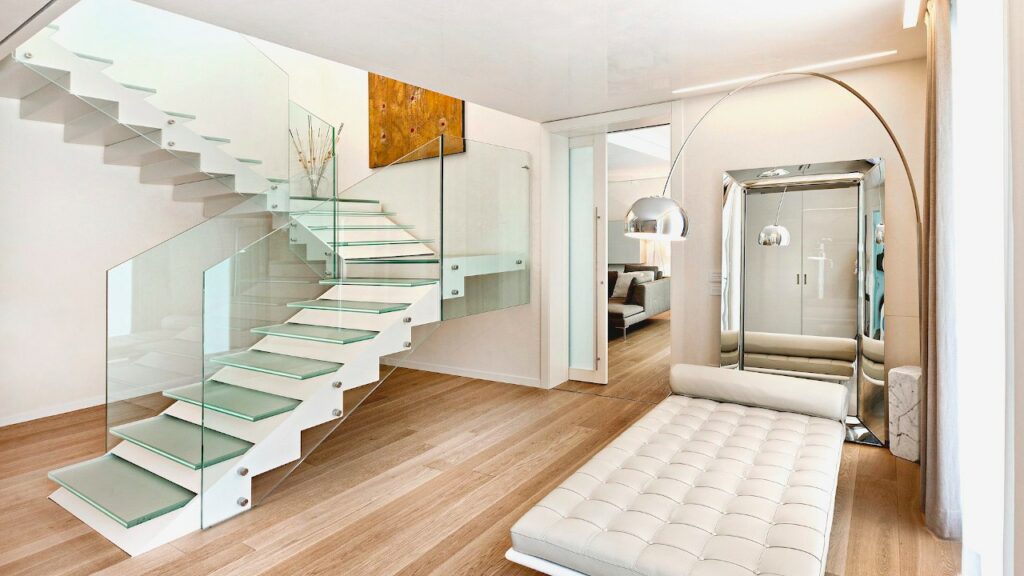
The structural forms (and consequently also the shapes of the interior spaces that will be modified) that modern internal stairs with exposed structure can take are multiple, in some cases also mixed developments.
And if it is difficult to consider them in the category space-saving stairs for interiors in the strict sense, it is true that modern glass staircases designed to suit the spatial and aesthetic needs can make the most of the possibilities of the interior, and have a truly exceptional performance.
And, as mentioned above, a glass staircase has the peculiarity of the material itself, which, through transparency, is able to filter the light increasing the global brightness of the room.
The basic types that we can refer – various combination of the number of ramps in different positions in space- so in addition to the glass staircase with a straight but also helical configuration ramp, we can have:
- L-shaped glass staircase
- Glass stairs with U-shaped
- C-shaped stairs glass made
The different development of the body of the glass staircase clearly involves a completely different use of the horizontal and vertical space, in general we can exalt as the prominent quality of an open glass stair, the versatility of the same, the breadth of design choices in terms of shape, placement and finishes.
Glass staircase: the spiral and helical staircase
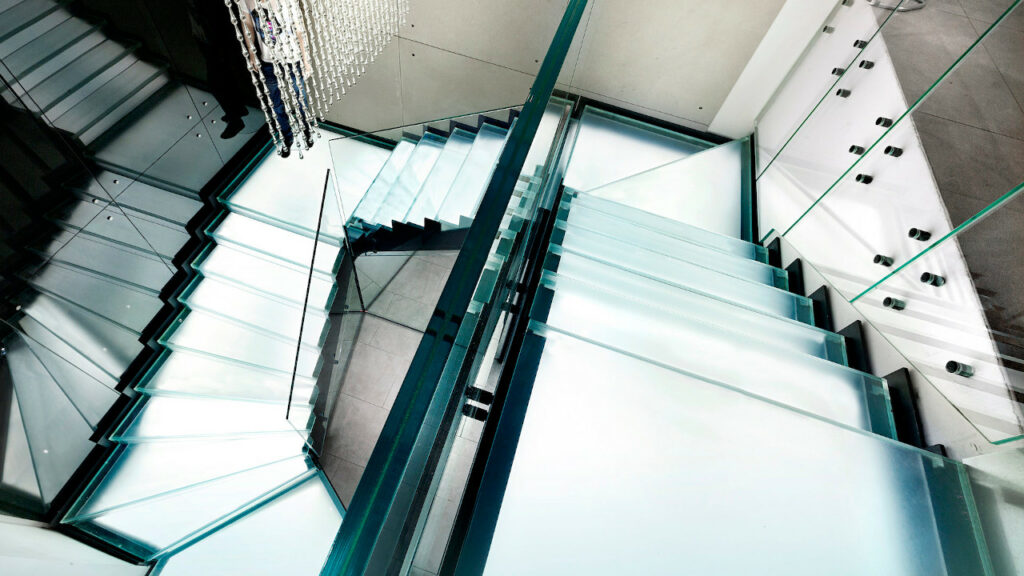
Real architectural elements that are able to animate the environment that host them, especially if we talk about a spiral staircase circular plant, elliptical or square, spiral stairs for indoor and outdoor have a very strong distinctive character, which in various cases makes them absolutely unforgettable.
The unique and spectacular anatomy of the spiral staircase circular plant, elliptical, square is perfect to enhance any material, including glass.
If using space in the best way represents in architecture and interior design a sine qua non condition, the anatomical-structural shapes of the elements, from buildings to smaller objects that surround us, animate and satisfy our aesthetic sense.
For this reason a well-designed spiral staircase for the reference environment is often the perfect one, suitable for a multiplicity of spaces: creativity and functionality contribute to create the perfect project for you.
The spiral staircase catches the eye thanks to the spiral lines that chase each other and generate a kind of hypnosis; however, unlike the spiral staircase often used with the function of space-saving, it gives its best in the larger dimensions.
In a sense, the helical staircase is precisely the evolution of the spiral, of ancient origins, which is improved and made even more scenic and in some ways more functional. Regardless of the shape in plan, it satisfies the development in vertical but also a greater amplitude in the treads (therefore comfort of assured passage!).
In general, helical stairs can reach very high aesthetic levels, such as to make them look like real works of art, thanks to the considerable possibility of customization. And a glass staircase in a spiral structure is spectacular!
More or less original and unique, if created for example customised, or more basic and meeting standardised criteria, the final effect of helical installation is always surprising as well as extremely functional.
Helical stairs are undoubtedly part of the choice options of ambitious, modern and design projects; Whether it is a square helical staircase, a circular or ellipsoidal spiral staircase, if you think of the harmonious spiral lines in conjunction with the use of quality materials, the game is done!
Each material plays with the dynamism of spiral lines in its own way, in combination or in contrast, naturally desired, with the host environment.
The glass for staircases reflects different tastes and needs and, despite the design of a spiral staircase being the most technically complex speaking, what turns out in the end is simple but magical at the same time.
Glass staircases: the mix with other materials
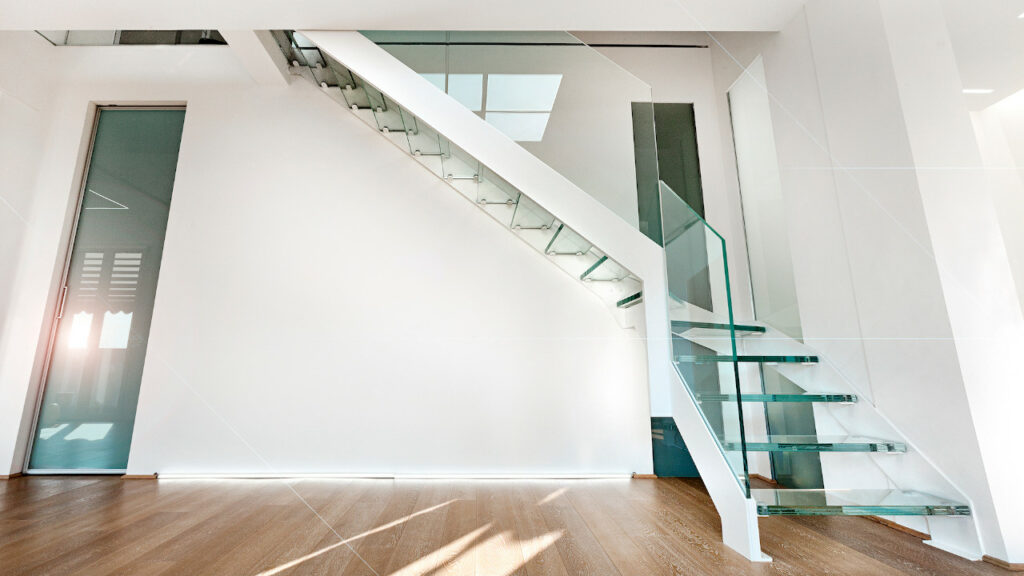
As it is today for all internal furnishings, and with some precautions also the exterior, the possibilities in the use of materials are multiple also for stairs.
Indeed, the complexity in some cases, makes this element (open staircase, cantilevered stairs or spiral staircase) even more susceptible to customization, particular combinations between materials and colours.
If there are glass staircases to the screen, we can choose between some matches that are always winning: an oak and glass staircase for example, or a staircase glass and metal.
In general glass staircase panels and balustrades lighten any installation visually speaking: then an oak staircase with glass railings or a modern natural stone staircase with railings in tempered glass will have an overall lightening effect.
Even the choice of colours is making a difference in a glass staircase project: a white glass staircase for instance is undoubtedly the best way to use light to the maximum of possibilities, if a bright atmosphere is what you are looking for.
Oak and glass staircase: timeless and for all tastes
Among the most beloved of all, you could also opt for a wooden staircase, an oak staircase with glass: solid as few, versatile enough to be inserted in any context, eco-sustainable and recyclable.
Wood, once considered a poor material and today fully enhanced by interior design and bio-architecture, brings with it a number of advantages even in its so-called naturalness: easy to process, it adapts to various forms and requires little maintenance.
Suitable for rigid but also flexible geometries, it exudes a feeling of harmony in the environment but also of extreme solidity and strength.
The use of wood for your staircase will allow your interior to benefit from the feeling of warmth whatever the essence you prefer; in combination with glass has a particular success: transparency and lightness alternated with density and strength produce a fascinating effect.
Glass staircase and metal: iron and steel
Especially if we talk about modern stairs, the probability of getting a customised result that fits your needs and tastes is really high!
The overall design and harmony with the remaining interiors depend on the overall structural shape but also on the materials chosen, the colours and the choice of finishes.
In principle, the possibilities of customization of staircases are unlimited, but some certain combinations are more quoted variants in interior design by architects and designers.
Iron and Steel are probably the most appreciated material lately among the design solutions concerning stairs, internal and external.Steel is extremely resistant but has the advantage of lightness, so it is also perfect for railings and parapets, as well as a structural element.
First of all they are extremely customizable and well adaptable to other materials, clearly, they evoke a certain modernity and for this reason they are often perfect in even extreme combinations for opposition, loved in interior design.
And, as happens in combination with wood, a glass staircase creates a special bond with metal elements with remarkable plays of light produced by both materials in different modes.
Customization opportunity: glass stairs and glass staircase panels
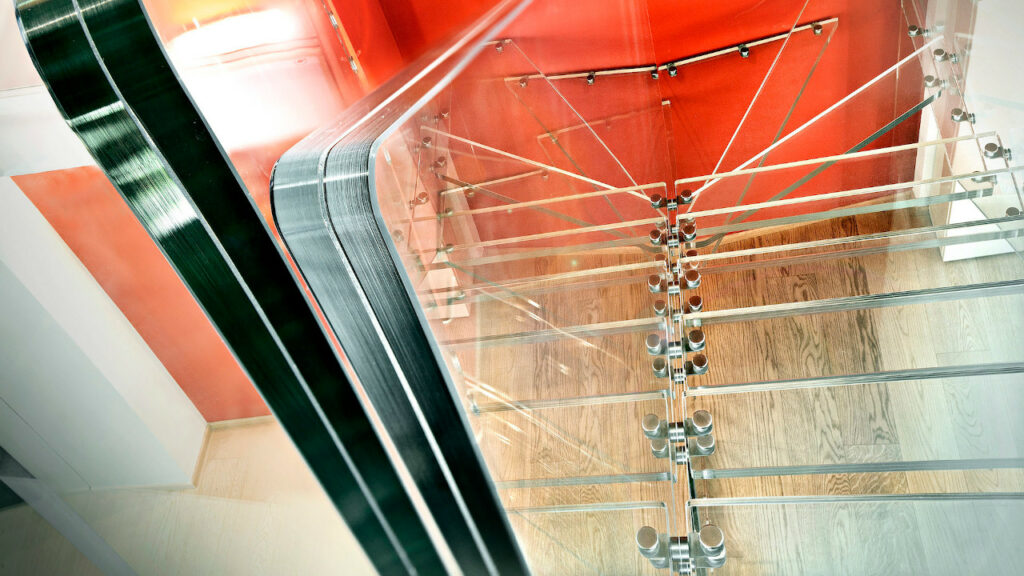
In addition to the choice of the tread covers for stairs that will obviously give the greatest visual impact, the structural shape of the staircase, colour choices, different finishes and other details create the overall magic of the project.
Even the choice of railings and balustrades in fact contributes to the maximum possibility of obtaining the style you want.
To better appreciate the essential silhouette of cantilevered stairs, and keep in the case of suspended stairs the effect that characterises them, often the selection falls on railings (and handrails) minimal and linear.
Among all, I can advise you to consider glass for staircases project, as covering for steps but also for modern railings.
You will notice how often cantilevered stairs but also open staircases and spiral staircases with glass parapets are frequent in modern and contemporary environments.
It is not just a glass staircase that promotes an essential and minimalist design: it is clear that the transparency and lightness of the glass railings perfectly fits the design intent.
Glass staircase panels for railings enhance the linearity of the installation, allowing the maximum passage of light, widening the spaces in an optical game and making the view focus on different aspects, such as steps or any other details.
In this regard, it is possible to play with the light, not only in the overhanging stairs but especially this was enhanced in the suspended staircases: LED lights can be installed not only laterally on the wall, but also inside each step.
Regarding the lights, glass parapets (and glass staircases) can accommodate and enhance the best LED lights even coloured, creating truly special atmospheres.
Cantilevered stairs with tie rods is another original enough opportunity to give character to the spaces: this particular choice of railings is visually really distinctive – undoubtedly suitable for modern interiors.
But nothing makes more than glass in terms of brightness, naturally combined with strength and stability.
The glass divides the rooms celebrating the light, and can be declined in windows, balustrades and separating elements able to give elegance and brightness to all environments of a home or office.
It is used in stairs with contemporary appeal that seem to float in space almost magically ; the furniture glass made combines functionality with a modern decorative intent of lightness; the extraordinary peculiarities of glass together with modern processing techniques allow it to be used in many fields.
Learn more about glass staircase
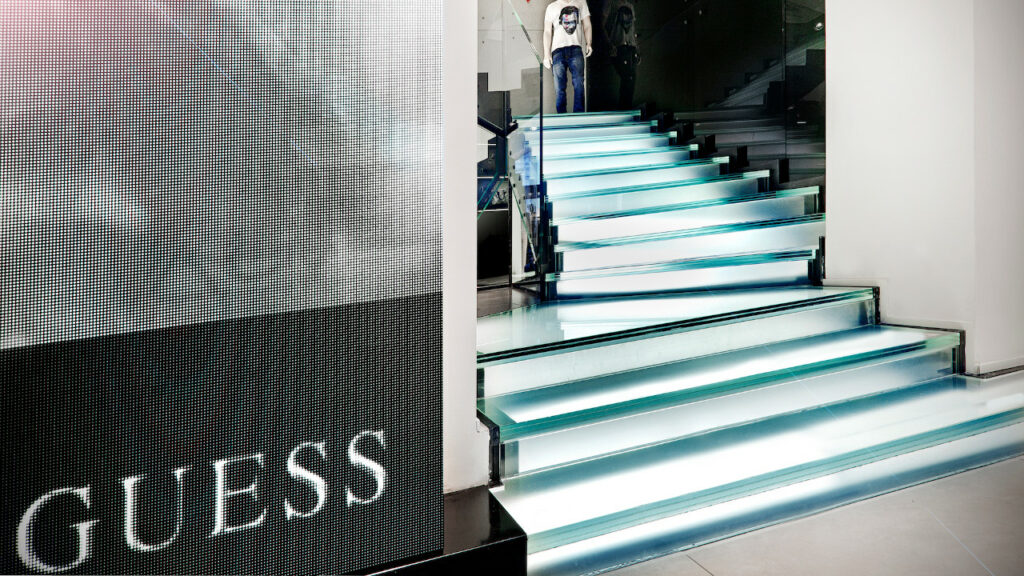
Do you want to know more about the glass staircase, how to include it in your project or do you have any curiosities to submit to our experts? Fill out the form, and request a free telephone consultation!

