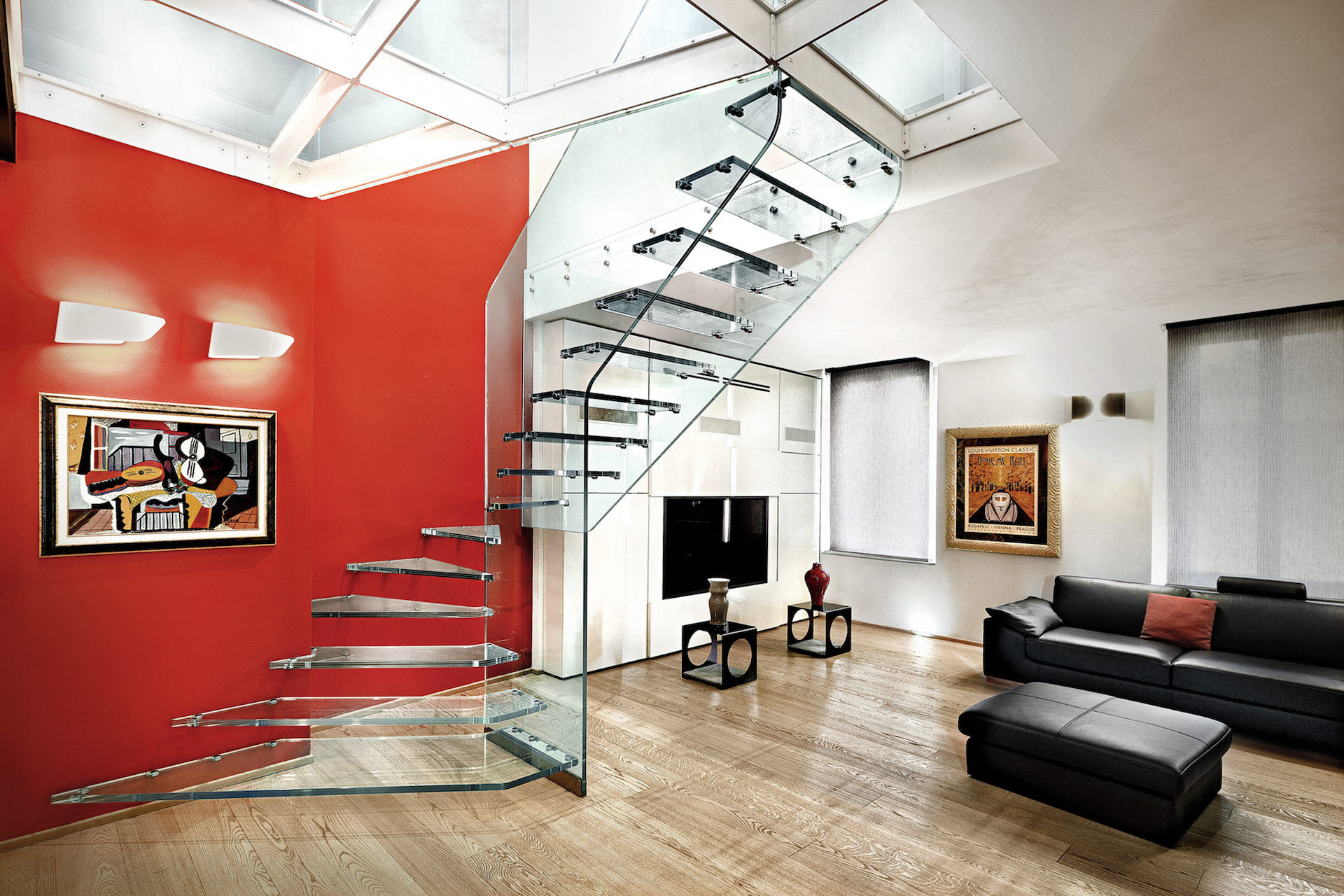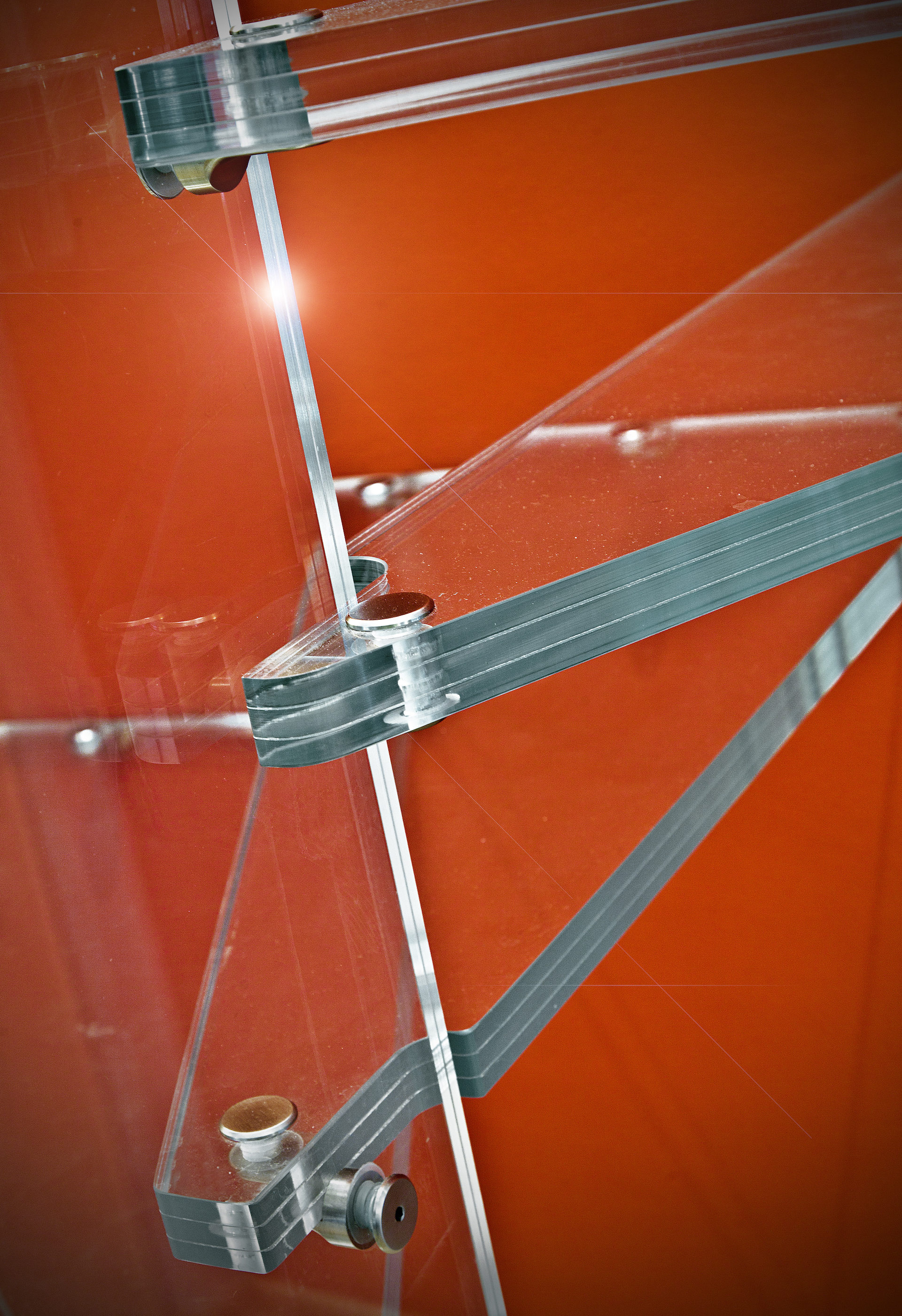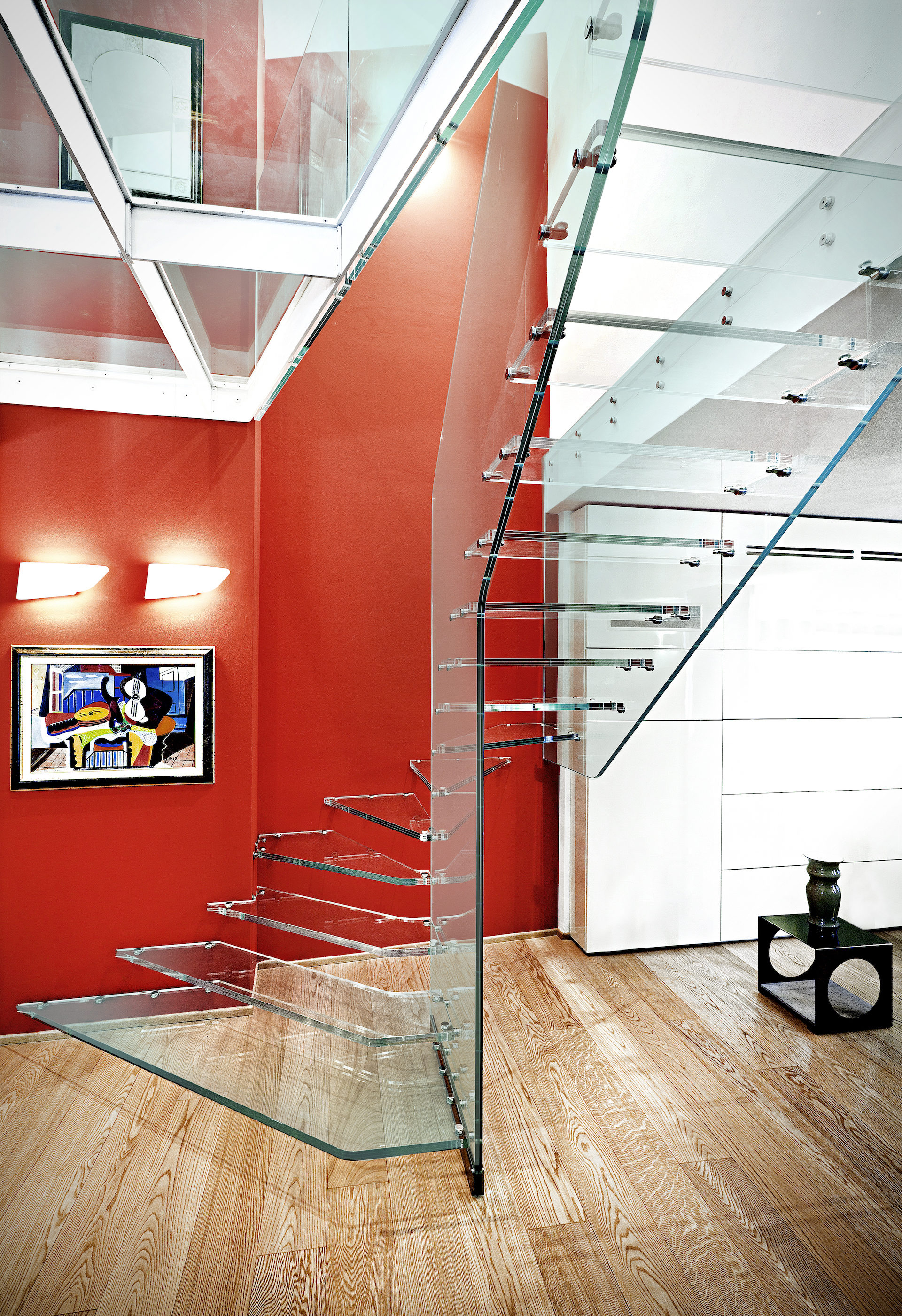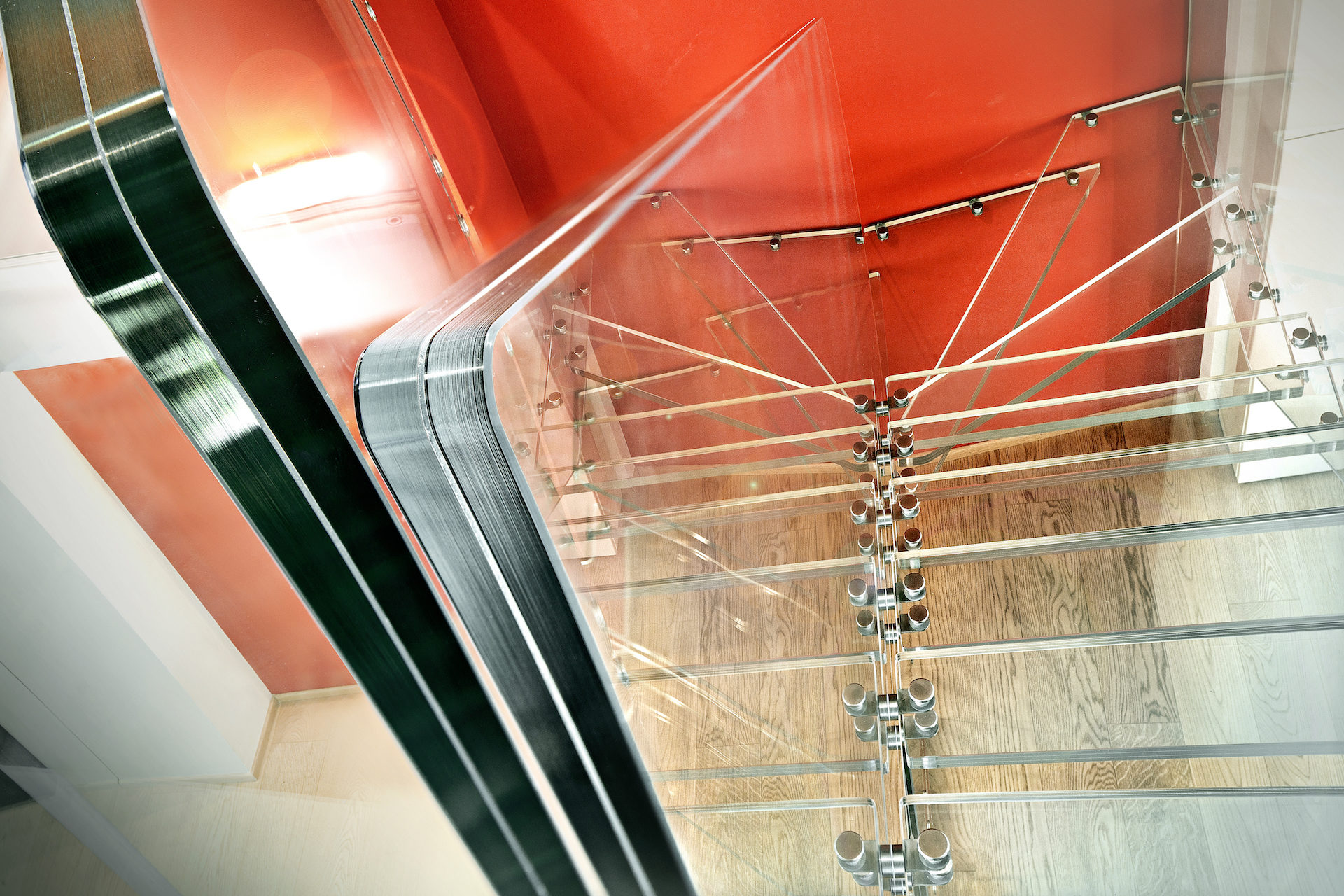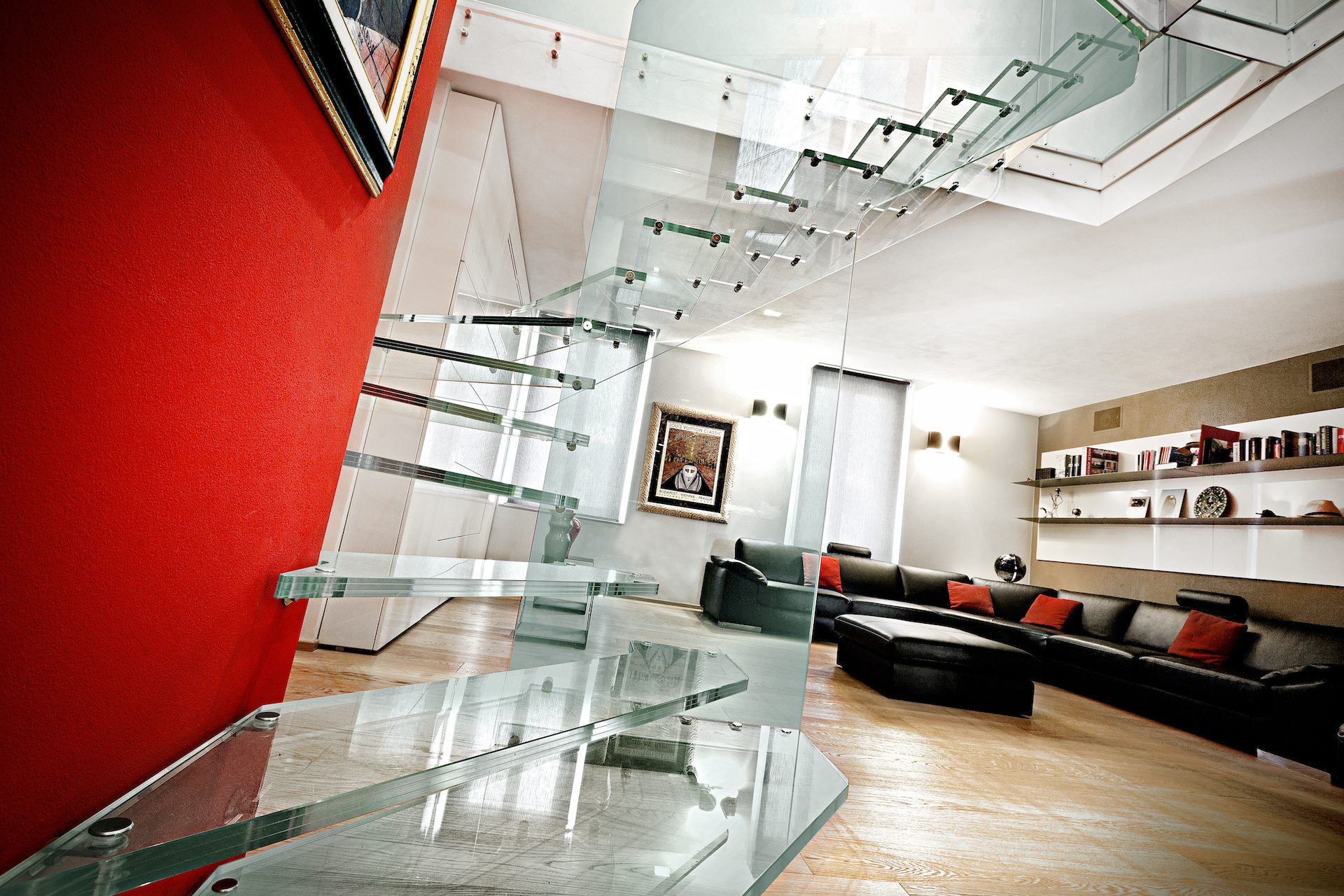Extra clear structural glass hanging stair
Structural glass hanging stair, stratified and tempered extra-clear steps 10+10mm thick, shaped start. Railing made of stratified and tempered extra-clear glass 10+10+10mm thick. Mezzanine realized with varnished metal beams. Stratified and tempered extra-clear floor, 10+10+10mm thick.
