
Staircase design: a world of possibilities
23 November 2022
Scaletta dei contenuti
The field that includes staircase designs for home or for different environments, is vast but subdivided for simplification in various categories; it’s regulated by mandatory technical criteria for the safety of users, but on the whole rich in creative possibilities.
Staircase ideas have found their place in the interior design far beyond the function of vertical connection: especially modern staircase design aims to decorate, customize, enrich, leave a marked mark in the environments and outline the style.
A staircase design is not only referred to an architectural structure designed to simplify access to every floor of a building, but much more: it relates to an environment to be considered on its own but at the same time it practically and aesthetically combines the premises of a building.
The structural anatomy can be very different from case to case: shape, dimensions, materials used, finishes, details such as railings and handrails etc.
Staircases that furnish, minimal or elaborate, classic or futuristic, space-saving internal stairs in natural metal or precious, modern staircase ideas in natural stone, a rustic wood modern staircase design but also glass stair panel ideas for sophisticated interiors… let’s take a look at the modern staircase design gallery along the article.
Only one thing is certain: the basic rules, the criteria of a staircase design according to the law are the same for any installation.
Types of staircases
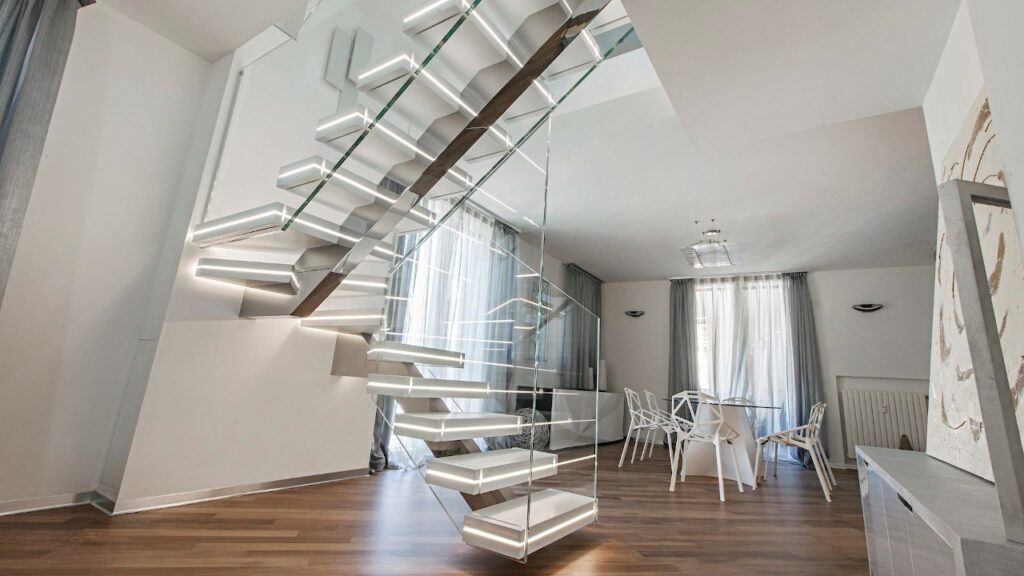
Staircase design ideas and options are various; the decision on which is the right one for you, or the possibility of renewing one already present, depends on many factors, and obviously the costs also have a bearing.
Structure, shape, dimensions according to the available space, aesthetics decided by the choice of materials, finishes and important details such as the choice of a suitable internal staircase railing and much more, all contribute to shaping the right staircase.
Let’s make a macro division to clarify the ideas:
- open stairs and cantilevered stairs
- spiral and helical staircases
- internal masonry stairs
Open and cantilever staircases
Leaving aside for a moment masonry stairs, which represent a type in itself, the so-called open or visible interior stairs have a visible structure, very often in metal.
They are stairs whose anatomy is completely adaptable to the situation: provided that steps, railings and handrails can be chosen of any material and finish, depending on the location in the rooms, the size (they tend not to be space-saving internal stairs at all), the difference in height to compensate for the assumed shape can change completely.
An open stairway can in fact have a straight shape, C, U, L, S, mixed with a straight part and then helical and so on; a modern stairway design is capable of getting the best out of space.
In addition, the underlying frame that supports the structure can also change, precisely according to the location and be a central single beam or double beam or with a double lateral stringer, the whole can also be modular and not a single piece.
In addition to these types of stairs ideas there is the cantilever and cantilever suspended staircase, a real modern staircase design whose structure remains partially or totally hidden from view: this type of staircase is very essential, almost naked and, seemingly floating in the air, has a very strong aesthetic impact.
The anchoring of the steps to the wall that makes the suspended structure appear, must be carried out to a bearing wall if possible; otherwise it is necessary to create a self-supporting iron base hidden in the wall fixed to the base and the ceiling; very often the anchoring system is based on interlocking pins.
Luxo by Officine Sandrini
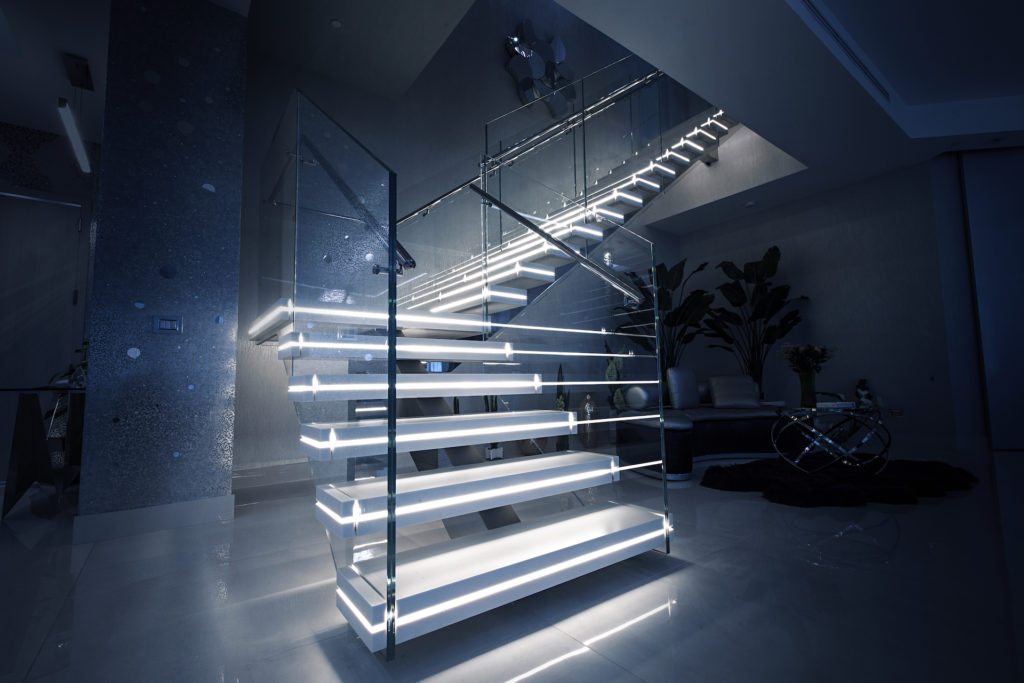
Among the most particular cantilevered stairs on the market, the aesthetic impact of the Luxo staircase by Officine Sandrini is remarkable: a staircase design that can have different structures but always a guaranteed success.
These modern staircase designs are particularly precious and at the same time timeless, as well as an investment in both economic and aesthetic terms. In this case, in the Luxo with marble steps of your choice, but also in Corian, a backlit LED or steel insert is added.
The effect is considerable in both cases, the play of light is not only functional to change day and night atmospheres, but makes modern and innovative the entire structure of the internal staircase along with the whole context in which it is placed.
Like the LED strips for internal stairs, light inserts placed as a step marker or at other strategic points in some types of internal stairs, such details can change the overall aesthetic fate of the entire installation.
Spiral and helical modern staircase designs
Among the most appreciated stairs ideas, both for the visual effect and for the great savings of horizontal space that they entail, there is the spiral staircase and its modern helical staircase evolution.
Rightly considered staircase designs for home to be chosen without a shadow of a doubt when the available sizes are small, spiral staircases often meet even the most demanding aesthetic criteria.
In a staircase design, one type can be modular prefabricated and obviously more economical, or created to your needs; can be made of any material or combinations of materials, with very small diameters but also medium or large diameters.
The structure of the classic spiral stair case takes place vertically around a central column, and does not exist only with a circular plan but also square, rectangular or ellipsoidal.
Generally an internal spiral staircase is the first choice among space-saving internal staircase design ideas, thanks to the possibility of realizing it with a very limited diameter (there is even the semi-spiral).
The helical staircase, unlike the spiral one, does not use a real central pole from which the steps branch off, but an internal and an external helix that wrap around a central eye.
Basically, with the same versatility in the use of materials and details to choose from, the helical staircase is easier in the passage compared to the spiral one, and in general gives its best in considerable diameters within spaces certainly not restricted.
Vortika by Officine Sandrini
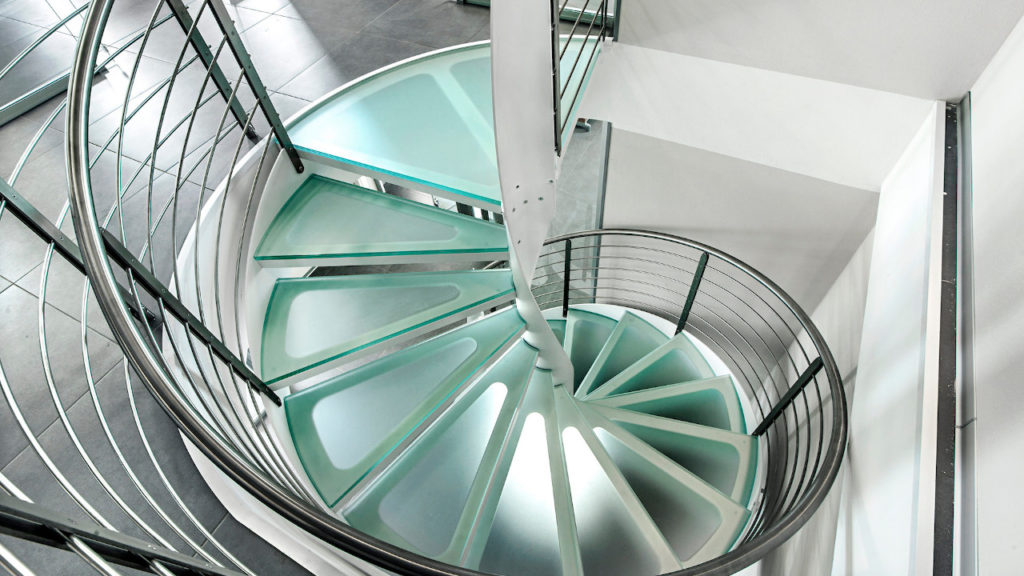
Vortika is the perfect example of a fully customizable spiral/helical internal staircase.
The modern staircase is intended to perform much more than its basic function; modern stairs design like Vortika, in this case with enveloping and flexible lines with eclecticism and personality, not only adapt to the host context but go far beyond.
A staircase design like Vortika that adapts to any interior project enriching and defining the chosen style, can be designed in many variants with completely different effects and atmospheres even far from each other, with a modern stair railing from various materials.
Internal masonry stairs, structures that often – not necessarily – arise with the property itself
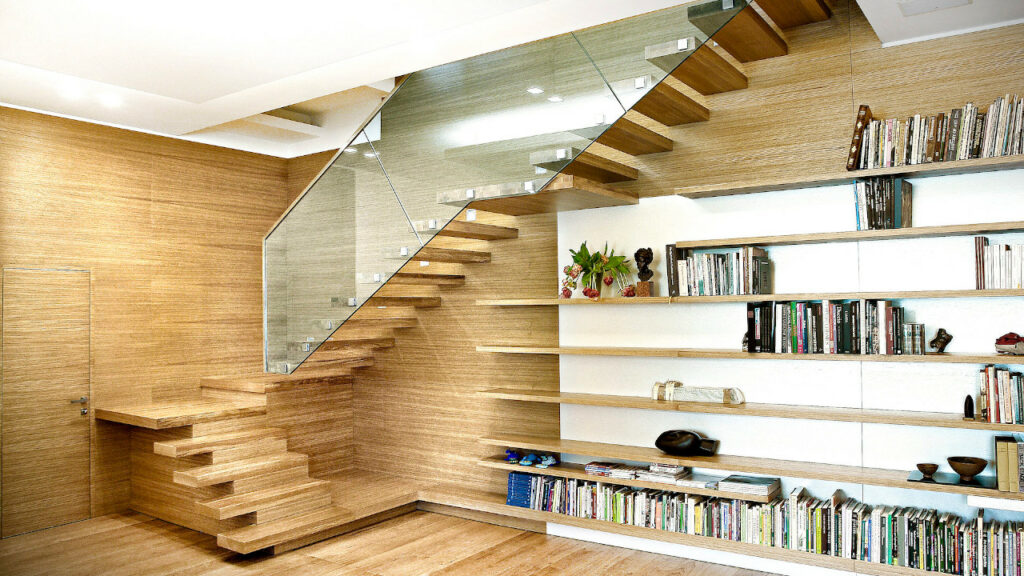
The internal masonry stairs, especially those in reinforced concrete that are undoubtedly the most consistent and resistant, if well designed can be an excellent solution, a good alternative to a modern wooden staircase design or to an iron stairs design.
An integral part of the structure of a dwelling, they often take shape alongside the construction but not necessarily; if you have the opportunity to design a modern masonry staircase, there are magnificent staircases ideas to be inspired by, with various anatomies and spectacular decorative games.
Instead, being in the situation of having to renew an existing one, before deciding what to do, I suggest you think about the many stair panel ideas commercially available
In fact, not only the demolition of this kind of stair case can involve expensive and annoying building work, but also the possibility of covering the steps in many ways makes this type of stairs design very versatile, as well as solid stairs par excellence.
As with all other types of modern staircase designs, overall aesthetic and functional effect is given by many components that each play a relevant role:
shape, diameters, size and placement in space, but also combination of materials and colors, details like modern staircase railing designs, handrail or other details like lighting ideas or staircase decorating ideas create a global aesthetic.
Staircase ideas and and commonly used materials materials
We have mentioned how vast the universe of staircases ideas is, and consequently it is difficult to talk about every single possible variant; however, we can mention how many and which materials are used to achieve modern staircase designs of all kinds.
Materials used for structure, for steps or just as stair panel ideas on steps previously made with other elements, are really a lot, from the most traditional to the most innovative – for an open stairway, cantilevered, spiral- helical staircase design.
We can count among the possibilities:
- wood modern staircase design
The internal wooden stairs do not have a time: they have always existed but while once wood was considered a poor material, today it is fully enhanced again thanks to its thousand-year history as well as for its peculiar characteristics.
An internal wooden staircase adapts to many different styles, from classic to modern, but always exudes unquestionably a warmth, a sense of well-being and strength difficult to replicate from other materials.
Flexible and easily workable, durable and resistant, wood represents the craftsmanship par excellence and is today on the crest of the wave among the trends in bio-architecture and sustainability.
- iron staircase ideas
In a modern metal staircase design, iron is no longer used only as a structural element, but is also appreciated for its aesthetics. Iron is hard to work, but gives great satisfaction in terms of versatility and charm.
Ideal in the industrial style but in many other contemporary and modern aesthetic trends -many modern staircase ideas take their cue from iron- it is strong and durable with very low maintenance, but above all it plays with light and colors in various ways, adapting to linear shapes but also curvilinear.
- steel modern staircase designs
Staircases in their entirety but also only in individual elements of them, such as a modern stair railing or a steel handrail, can enjoy the various advantageous characteristics of this metal.
In fact, steel is very light and easy to work, while benefiting from considerable strength and resistance. It is also, like iron, available in different styles but also is able to satisfy various functional and aesthetic needs (the same is true for a modern stair railing).
- staircase ideas in natural stone
A staircase design in natural stone of modern style, in addition to the timeless ones existing in more classical contexts, have a feeling of solidity but also of solemn charm, a spirit of preciousness and elegance regardless of the context.
The modern marble interior stairs (in the great variety of shades that exist), perhaps lightened by metal details, have a certain cost inevitably but they also represent an investment within a property.
Natural stone needs some care and precautions, but ensures a spectacular effect and a luxurious aura even turning to a very modern style. Among stair panel ideas marble is often used to cover stair treads with excellent results.
- glass staircase designs for home and other environments
The greatest prerogative of glass is the visual lightness: the transparency, the ability not to block the light and to make the environments wider. The glass itself is essential and can be matched to virtually any other material.
The multiplicity of uses of this combined material makes it suitable for various elements of interior design, and even usable as a structural element not only for balustrades etc but just for entire stairs offering a strong personality and a sense of magic – some stairs seem to almost float in the air!
A modern stairway design in glass may be a nearly magical structure!
- internal masonry stairs
From the most traditional and simple to the custom made and modern ones, they can be used as a base and then coated in other materials or even kept by choice in their simplest form.
Often they are born together with the building, but not necessarily; they are robust, solid and transformative, thanks to the possibility of being able to change with new coatings even later (a wide range of stair panel ideas); they tend to require fairly large spaces.
- staircases with steps covered with various materials such as stoneware, tiles or Solid Surfaces
- innovative staircases ideas in materials such as carbon fiber, hi-tech plastics etc.
Obviously modern staircase railing designs and other details can be chosen to give a particular aesthetic direction, in different materials and shapes more or less simple even in sharp contrast with the remaining structure or the floor coverings of the steps.
For the overall aesthetic and functional impact various elements can have a role to play, like staircase decorating ideas, modern staircase wallpaper designs or for example, the presence of a modern staircase window design and so on.
Skulptura by Officine Sandrini
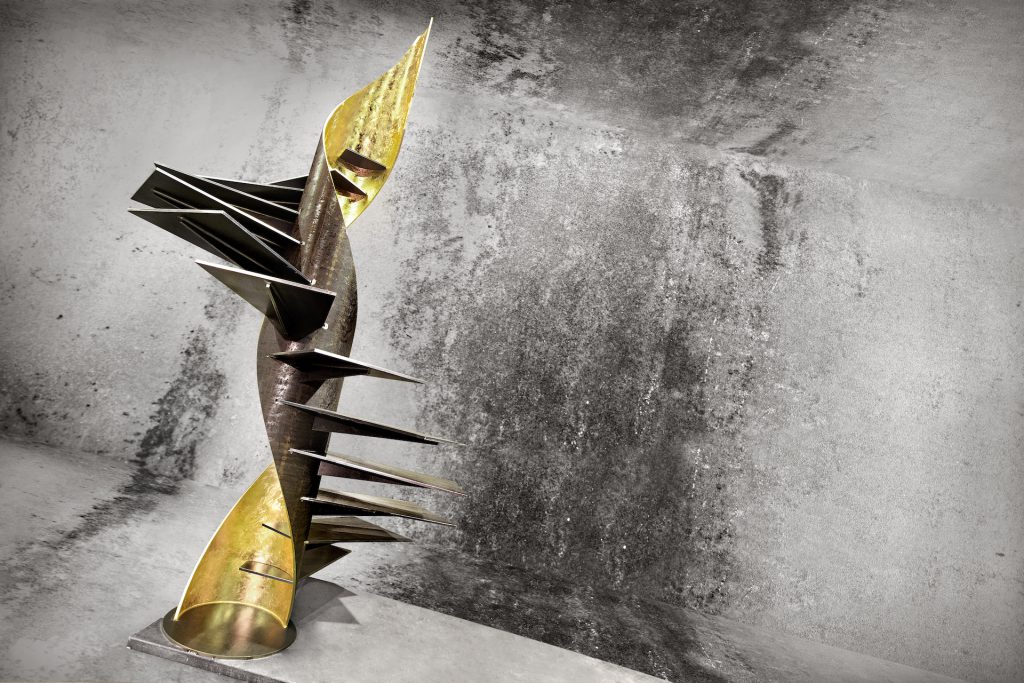
Among modern interior stairs are lately very popular iron stairs ideas; the ductility and strength of the metal make it an exploitable material to form structural elements of various shapes.
Modern internal iron stairs are able to make the most of the qualities of this metal that can visually take different shapes depending on the finish chosen, and are suitable for almost any style.
Skulptura by Officine Sandrini is not only a mere staircase design but a modern and precious modern structure, which combines spiral lines with the boldness of gold, silver and copper leaf.
The effect is stunning, unsuitable for those who prefer something simple and minimal: Skulptura stair case is refined, innovative, luxurious; is an example of how a material can be processed and transformed to create a true functional work of art.
While it is true that a staircase design aims to combine maximum function and aesthetics, the visual impact of a fine installation like Skulptura is able to convey a strong temperament, a burst of style that will hardly go unnoticed.
Do you want to know more about staircase design, how to include them in your project or do you have any curiosities to submit to our experts? Fill out the form, and request a free telephone consultation!
Design rules and other limitations for staircase design (in Italy)
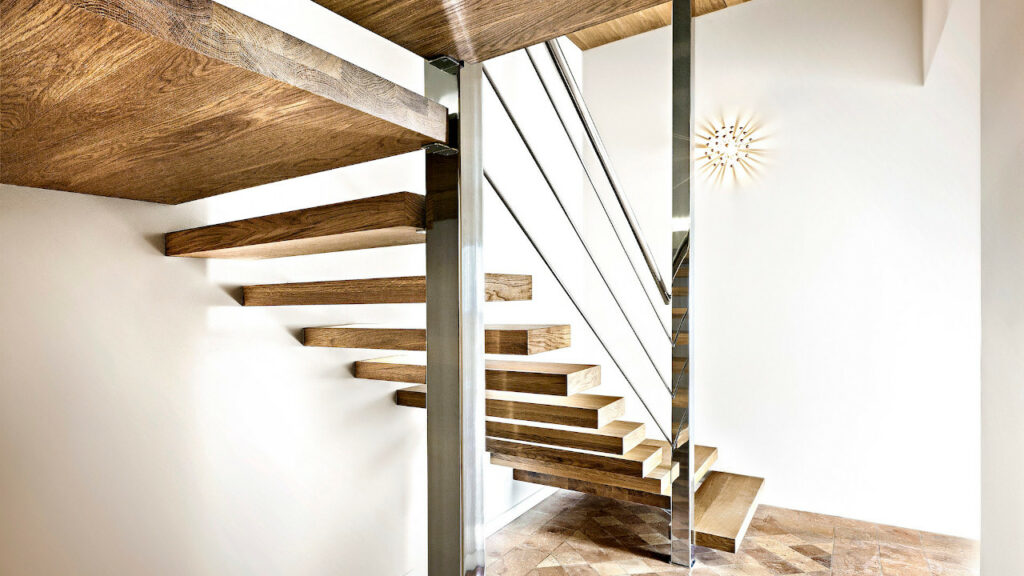
Apart from purely aesthetic and functional choices to create a vertical connection between different levels of the same building, there are technical criteria, the Ministerial Decree 236 of 1989, local building regulations and mandatory permits to be followed in the design of interior stairs, in private and/or public buildings.
Whether you are designing a modern internal staircase maybe customized to your specific needs, or that the design concerns a very simple or modular prefabricated staircase, will have to conform to some specific measures:
- minimum dimensions in width, length and height
Generally the minimum width of the ramp must be considered to be 80 cm, that is the measure capable, on average, of allowing the passage of a person; a project, starting from these 80 cm, can provide a much wider width, always remembering that the space occupied by the ramp is less space available for other.
If we consider side by side ramps, we must take into account to add to the 80 cm for both ramps, even about ten central cm between them, thus reaching a minimum of 170 cm to consider.
As for the minimum length of a space we can consider 300cm, but for example in the case of an L-shaped staircase it will increase to 275 cm. However, the elements to be taken into account in the calculation are the measurements of the treads as well as of the landings.
- riser and tread
The depth of a step and the difference in height between one step and the next, are fundamental measures for the comfortable and safe practicability in a staircase design. Regarding the planning you will have to refer to the Blondel rule.
This formula establishes the ratio between riser and tread in this way: riser for 2 added to the tread, the amount should be between 62 and 64 cm, to be sure that crossing the structure in question is easy.
The rise of a step is confirmed between 15 and 17 cm, but can also reach 20 cm , while the tread is variable between 23 and 30 cm.
- the gradient of the structure from the floor
The steepness of an internal staircase is another very important element to keep monitored, this inclination with respect to the floor should be kept unchanged along all the ramps between 30 and 60 degrees.
- landings
The landings are inserted “resting” to interrupt the quantity of the subsequent steps that, always for convenience, should not exceed the number of 15. Speaking about the exit landing, it should keep the width of the ramp.
A spiral staircase, classic or helical, must follow some limitations -minimum measures-, always taking into account the main quality of this type of installation, that is the great saving of space that allows compared to the other internal stairs.
For this particular type of stairs we must talk about diameters: the minimum diameters for the spiral and helical with circular plan should remain at 110 cm, while for the square plan are 100 cm (we know, however, that exceptions are made in particular space-saving modern staircase designs).
With regard to the maximum dimensions, the project decides; the helical stairs, in particular, which can reach really large dimensions reach up to 3 meters.
The protective elements, modern staircase railing designs, classical railings and balustrades, must be in line with a separate regulation concerning the safety of those who walk stairs in question.
Customization within a staircase design: modern stair railing, staircase decorating ideas and much more
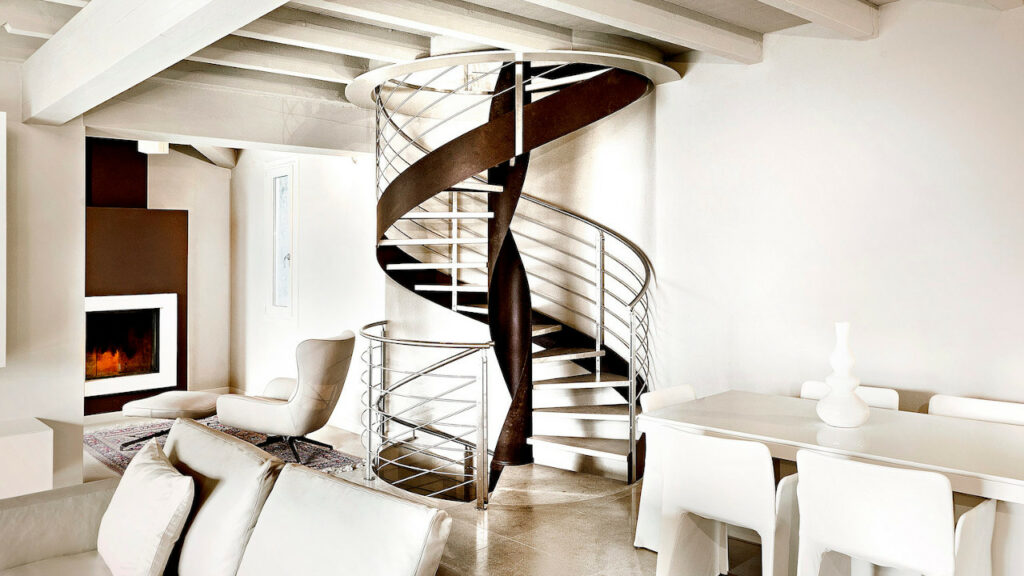
Stairs ideas and staircase designs for home, may be the most diversified, open, suspended, spiral, helical, space-saving, huge, small, of the most various materials and combinations of them, with particular finishes, essential or complex, traditional or innovative.
Prefabricated and modular stairs are available on the market, also of relatively simple installation, modern, even with low costs. They are staircases ideas that perform their function, with an enjoyable aesthetic and with many possibilities of customization in the materials.
If you have the economic or creative opportunity, and desire to own something unique or an environment that reflects your needs and your personality, a custom staircase design is the one for you.
A wood modern staircase design for interiors, internal stairs in wood and stone, internal stairs in modern iron of any shape and size: the ability to design them to measure allows stunning aesthetic effects and maximum functionality, making perfect use of spaces.
You can equip your project with railings for classic internal stairs or modern staircase railing designs, you can complete everything, for example, with a modern handrail for internal stairs.
Playing with different styles and light you could make use of LED strips for internal stairs that give a creative and original touch, or use stair panel ideas to revive masonry stairs or internal wooden stairs.
Within a more or less complex project you can have new technologies that make it possible using exceptional materials such as structural, for example glass or hi-tech plastic up to carbon fiber.
But if you prefer something more “artisanal”, you can find tricks on staircase decorating ideas to renew, but also it is easy to find ideas about staircase wallpaper designs maybe for a little too traditional or basic.
In short, all the details create the staircase system, especially in terms of aesthetics and style: an essential steel railing, an extra-clear glass balustrade or a full metal parapet clearly bring a completely different effect!
References to the style used in the surrounding environment are perfect, but even a structure in total material contrast could prove equally appropriate: the project and the implementation as a whole must be studied with care and having regard to the context.
Vista Project Officine Sandrini
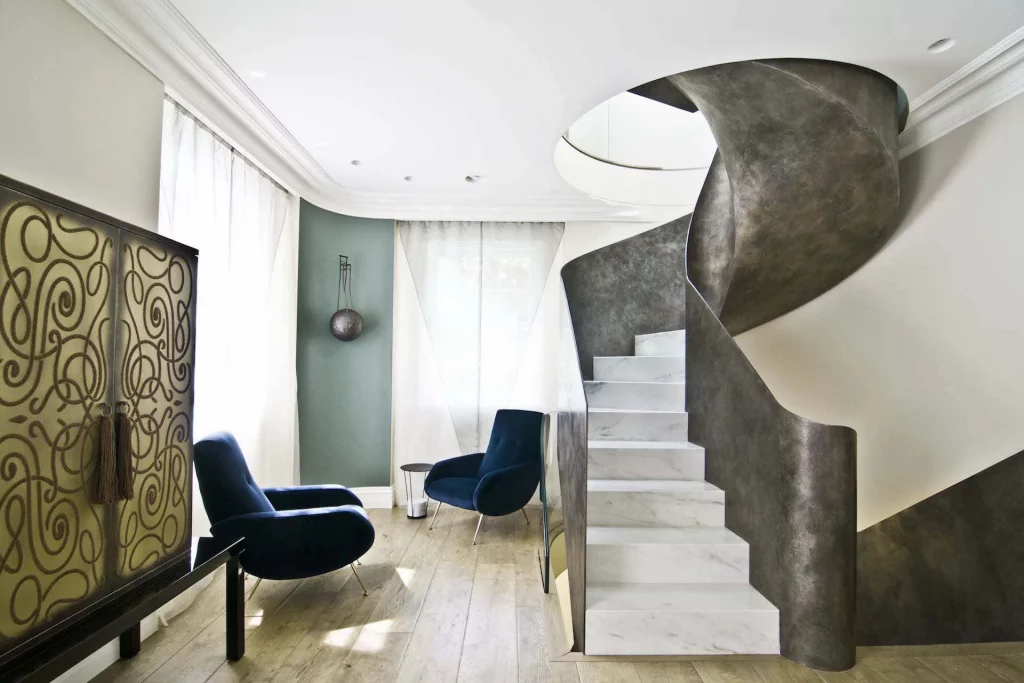
In the panorama of customized stairs design – installations designed and built completely on the basis of specific aesthetic, spatial and so on – an open stairway can enjoy creative intrusions at a wide range.
Vista Project by Officine Sandrini offers the most varied opportunities: a modern stairway design for special interiors, created to be unique and exclusive, on an exceptional project, enjoys special respect to spatial and dimensioning needs.
Above all, Vista Project can make use of particular materials and finishes, hidden technical precautions; functionality and design come together with the purpose of furnishing and completing interior spaces in a simpler or more elaborate way, but always with the aim of expressing your style.
The structural anatomy and dimensions of a Vista Project can change a lot, as well as details – railings for internal stairs, side bands, steps with sole tread or with riser closed or as the combination of the chosen materials and finishes, such as those of metals that can completely change the visual effect.
The final goal is the creation of a real artifact, a unique piece designed only and exclusively on the needs of the environment that will host it.
The importance of a staircase design within a space
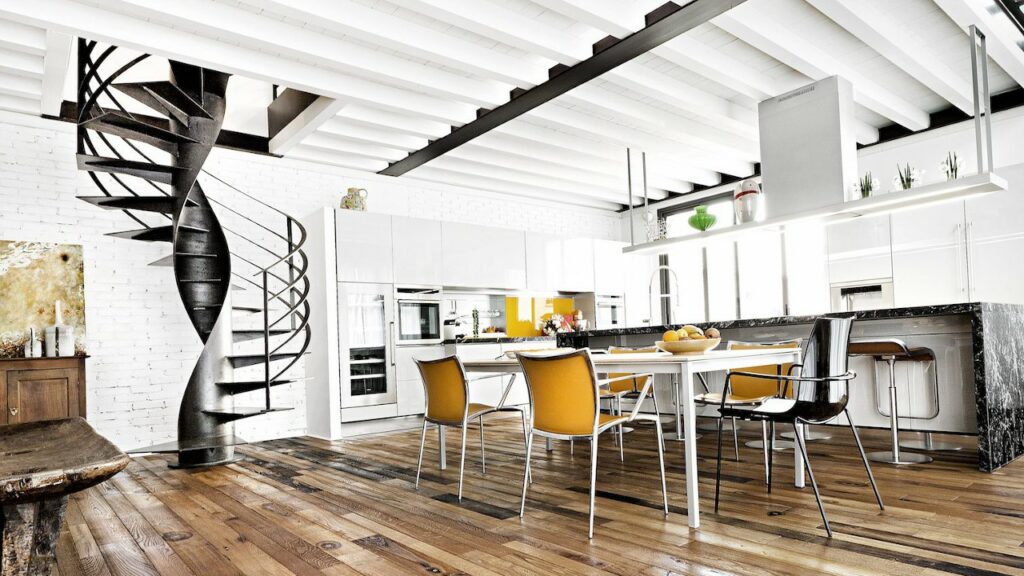
We can say with certainty that a staircase design, in a new architectural project or in the restructuring phase, do not act as a single structural component of connection, but reflect a key, a furnishing and customization of the environment tool.
Staircases have gone beyond their original function to bring added value from several points of view; they are elements that must be integrated and must enhance the premises that host it, starting from contingent spatial, dimensional and aesthetic needs.
A modern internal staircase worthy of this name not only meets criteria of modern style, but in its structural complexity tries to customize the environments and adhere to every type of need (even economic) going beyond the vertical structure idea and beyond the decorative.
We talked about how many aspects affect the overall outcome of a modern staircase design: combinations of materials, finishes, details such as a modern stair railing chosen, a particular handrail and so forth.
Today it is fully recognized the importance of a staircase as a fundamental element in the balance -not only aesthetic- in the overall conception of an environment.
Get an expert’s opinion!
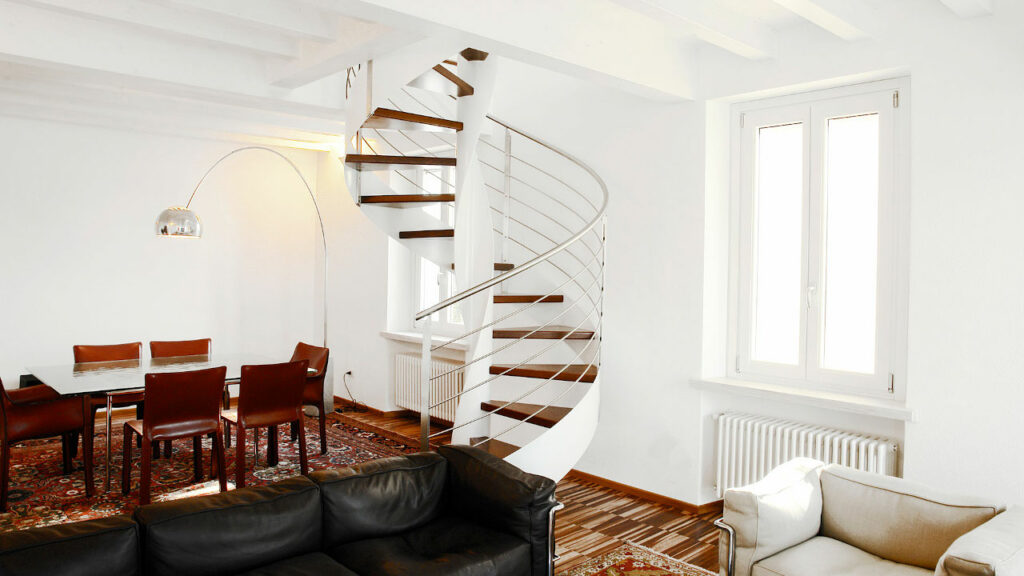
Do you want to know more about staircase design, how to include them in your project or do you have any curiosities to submit to our experts? Fill out the form, and request a free telephone consultation!

